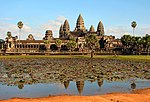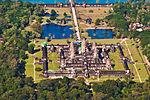Vastu shastra
For the 2004 film, see Vaastu Shastra (film).
Angkor Wat, a World Heritage Site and one of the world's largest Hindu temples.[3] This Cambodiantemple deploys the same circles and squares grid architecture as described in ancient Indian Vastu Sastras.[4]
Vastu shastra (vāstu śāstra) is a traditional Hindu system of architecture,[5] which literally translates to "science of architecture."[6]These are texts found on the Indian subcontinent that describe principles of design, layout, measurements, ground preparation, space arrangement and spatial geometry.[7] Vastu sastras incorporate traditional Hindu and in some cases Buddhist beliefs.[8] The designs are intended to integrate architecture with nature, the relative functions of various parts of the structure, and ancient beliefs utilizing geometric patterns (yantra), symmetry and directionalalignments.[9][10]
Vastu Shastra are the textual part of Vastu Vidya, the latter being the broader knowledge about architecture and design theories from ancient India.[11] Vastu Vidya knowledge is a collection of ideas and concepts, with or without the support of layout diagrams, that are not rigid. Rather, they are models for the organization of space and form within a building or collection of buildings, based on their functions in relation to each other, their usage and to the overall fabric of the Vastu.[11] Ancient Vastu Shastra principles include those for the design of Mandir (Hindu temples),[12] and the principles for the design and layout of houses, towns, cities, gardens, roads, water works, shops and other public areas.[7][13][14]
The use of Vastu shastra in the modern era has been controversial. Some architects, particularly during India's colonial era, considered it arcane and superstitious.[15][16]Other architects state that critics have not read the texts and that most of the text is about flexible design guidelines for space, sunlight, flow and function.[15][17]
Jaipur, the capital of the Indian state ofRajasthan and called the pink city, was founded and built in early 1700s incorporating many of the layout principles for a city found in Vastu Shastras.[10][18]Similarly, modern era projects such as the architect Charles Correa's designed Gandhi Smarak Sangrahalaya in Ahmedabad, Vidhan Bhavan in Bhopal,[19] and Jawahar Kala Kendra in Jaipur, adapt and apply concepts from the Vastu Shastra Vidya.[10][15] In the design of Chandigarh city, Le Corbusierincorporated modern architecture theories with those of Vastu Shastra.[20][21][22]



No comments:
Post a Comment