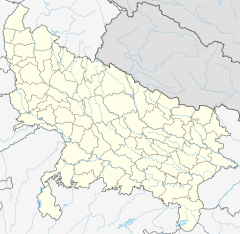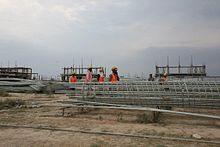Vrindavan Chandrodaya Mandir is the world's tallest temple under-construction atVrindavan, Mathura, India. At cost of₹300 crore (US$45 million) it will be one of the most expensively built temple in world byISKCON. The temple has a footprint of about 5 acres and rises to a height of about 700 feet (213 meters or 70 floors) and a built-up area of 5,40,000 sq. ft. The temple is planned to be vibrant with festivals and religious activities throughout the year.
A look-alike of the verdant forests of Vrindavan will be recreated around this magnificent temple. It will be spread over a sprawling 26 acres, it will consist of the twelve forests (dvadashakanana) of Braj, with varieties of lush vegetation, green pastures, elegant vistas of fruit bearing trees, flower laden creepers serenaded by bird songs, clear water lakes with lotuses and lilies and water falls that tumble from small artificial hillocks - all recreated from descriptions in the SrimadBhagavatam and other source books of Lord Sri Krishna - to transport the visitors to Krishna's times in Vrindavan. The project is set in 62 acres of land and will includes 12 acres for parking and a helipad.
History
In 1972, Srila Prabhupada, the founder and Acharya of ISKCON spoke about the principle of Yuklta Vairagya right in front of the Bhajan Kutir (a simple and austere dwelling of an ascetic primarily intended to perform his spiritual activities like chanting Krishna’s names, writing and teaching) of Sri Rupa Goswami (see picture) to his dozen or more western disciples who were accompanying him on a visit to Vrindavan, India. He said:
- "Just like we have got a tendency to construct a skyscraper building. As in your country, you do. So you should not attached to the skyscraper building, but you can utilize the tendency by constructing a big temple like skyscraper for Krishna. In this way, you have to purify your material activities." - Srila Prabhupada’s lecture in Vrindavan, October 29, 1972
Inspired by this vision and statement of Srila Prabhupada, the devotees of ISKCONconceived the Vrindavan Chandrodaya Mandir project to build a skyscraper temple for Lord Sri Krishna.
The foundation stone laying ceremony of Chandrodaya temple in Mathura district is done on March 16, 2014, on the eve of the auspicious occasion of Holi. ISKCON is hoping to conclude the temple construction within the next five years. ISKCON have conceived a project to set up an iconic temple of monumental proportions that will put Vrindavan on the world map. It was the desire of Srila Prabhupada, Founder Acharya of ISKCON.
Structure details
The structural design advisors are from Civil Engineering Department IIT Delhi and Structural Consultants is Thornton Tomasetti, USA. The lead architects are InGenious Studio Pvt. Ltd. of Gurgaon and Quintessence Design Studio of Noida will carry out landscaping for the whole temple area. HVAC (heating, ventilation, and air conditioning) will be installed by Gupta Consultants & Associates and all the electrical fittings and wiring will be done with the help of WBG Consultants, whereas Behera & Associates will be involved as PHE & Fire Consultants. The temple, with a traditional Nagra architecture at the entrance, will have elements of a glass façade that would stretch to the 70th floor and Building Envelop Specialists from Mumbai will be involved for this aspect of the temple. LDP Pty. Ltd., Australia will involve with the construction as Lighting Design Consultants, whereas RWDI (Canada-India) will provide Wind Tunnel Analysis Consultancy. Pinkerton (USA-India) will provide physical security consultancy for the entire temple. Green Horizon Consulting LLP of Haryana will take care of Green Building Facilitation and Building Energy Simulation; HPG Consulting of Delhi will be a part of the project as a Waste Management, Kitchen and BOH Consultant. Dunbar and Boardman, London will be involved in the project as Vertical Transport Consultant.
Construction
Madhu Pandit Dasa had a meeting with President Pranab Mukherjee where he briefed him about the idea of creating the temple.The foundation stone of the temple was laid by the President of India, Pranab Mukherjee on 16 November 2014. The temple building site is in under construction.
Amenities/facilities in complex
- Helipad.
- 12 acres for parking for vehicles.
- Canteen for food and drinks.
- An indoor Krishna-Radha recreational park.
- Krishna heritage museum.
- There will be telescopes placed on the top floor from where people can see entire Vrindavan.
- Vrindavan Chandrodaya Mandir Theme Park.
- A viewing tower provide some glimpses to the grand temple.
- A capsule elevator will rise up through the temple core.
- Different planetary systems in the universe as described in the Vedic literatures, through an immersive sound, light and diorama show.
- Varieties of housing and accommodation are part of the project to facilitate the visitors to stay for a few days
- A gentle gurgling Yamuna creek will also be recreated in the forests which shall also provide a boating opportunity for the visitors. For those who wish to walk, there will be a path build for a skywalk.
- Temple will be surrounded by about 30 acres of wooded area that constitute recreated forests of Braj.
- The temple will have a viewing tower on the top and one can enjoy panoramic views of Mathura, Agra and river Yamuna from there.
- A night safari will also be organised by the temple.
Cultural Festivals
All year there will be various festivals connected with Lord Sri Krishna and His pastimes like RathaYatra, Palkiutsav (palanquin festival), naukavihar (boat festival), kunjaviharautsava (forest festivals) and jhulanutsav (swing festival). These festivals will be accompanied by music concerts and other opportunities for performing arts.
Social programs
- Akshaya Patra mid-day meal program for the economically challenged children of Braj.
- Welfare programs for the widows of Vrindavan.
- Restoration, up-gradation and rejuvenation of the important sites of Braj where Lord Sri Krishna performed his pastimes.
- Restoration of River Yamuna to her original and pristine glory.
- Goshala for demonstrating cow protection, as cows are dear to Lord Sri Krishna and an important part of the Braj heritage.











No comments:
Post a Comment