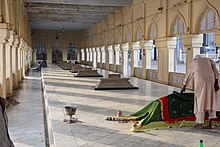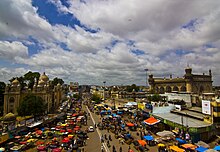Makkah Masjid, Hyderabad
This article is about a mosque in Hyderabad,India. For the Grand Mosque in Mecca, see Masjid al-Haram.
Mecca Masjid (Arabic: and Urdu: مکہ مسجد, Telugu: మక్కా మసీదు), also Makkah Masjid, is one of the oldest mosques inHyderabad, Telangana in India, And it is one of the largest masajids in India. Makkah Masjid is a listed heritage building in the old city of Hyderabad, close to the historic landmarks of Chowmahalla Palace, Laad Bazaar, and Charminar.
Muhammad Quli Qutb Shah, the fifth ruler of the Qutb Shahi dynasty, commissioned bricks to be made from the soil brought from Mecca, the holiest site of Islam, and used them in the construction of the central arch of the mosque, thus giving the mosque its name. It formed the centerpiece around which the city was planned by Muhammad Quli Qutub Shah.[2]
History and construction
Makkah Masjid was built during the reign of Muhammad Quli Qutb Shah, the 5th Qutb Shahi Sultan of Golconda (now Hyderabad). The three arched facades have been carved from a single piece of granite, which took five years to quarry. More than 8,000 workers were employed to build the mosque. Muhammad Quli Qutb Shah personally laid the foundation stone. The construction was later completed by Mughal EmperorAurangzeb after conquering Hyderabad.
Jean-Baptiste Tavernier, the French explorer, in his travelogue observed;
Architecture and design
The main hall of the mosque is 75 feet high, 220 feet wide and 180 feet long, enough to accommodate 10,000 worshipers at a time. Fifteen arches support the roof of the main hall, five on each of the three sides. A wall rises on the fourth side to provide Mihrab.
At the peak of the minarets flanking the mosque is an arched gallery, and above that a smallish dome and a spire. Inscriptions from the Qur'an adorn many of the arches and doors. The main structure of the mosque is sandwiched between two massive octagonal columns made out of a single piece of granite. The cornices running around the entire mosque structure and the floral motifs and friezes over the arches remind the tourist of the great attention paid to detail in Qutub Shahi architecture. They have a close resemblance to the arches at Charminar andGolkonda Fort.
On the four sides of the roof on the main mosque, the ramparts are made of granite planks in the shape of inverted conches perched on pedestals. From the cornice of the mosque, its minarets are not as high as the minarets on the mazaar (Nizams tombs) haven from their cornice. The octagonal columns have arched balconies on level with the roof of the mosque with an awning for a canopy, above which the column continues upwards till it is crowned by a dome and spire.
Tombs
The entrance courtyard it is best of the mosque, a rectangular, arched and canopied building houses the marble graves of Asaf Jahi rulers. This structure came up during the rule of the Asaf Jah rulers. It contains the tombs of the Nizams and their family.
At both ends of this resting place for the Asaf Jahs and very much a part of it, are two rectangular blocks with four minarets each. These minarets have elegant and circular balconies with low ornamental walls and arches. Above them is an octagonal inverted platter from which the rest of the minaret soars till it is arrested by a dome and a spire.





No comments:
Post a Comment