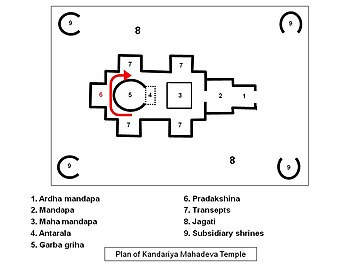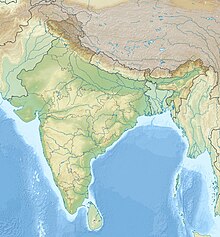The Khajuraho Group of Monuments is a group of Hindu and Jain temples in Madhya Pradesh, India. About 175 kilometres (109 mi) southeast of Jhansi, they are one of theUNESCO World Heritage Sites in India.[1][2]The temples are famous for their nagara-style architectural symbolism and their erotic sculptures.[3]
Most Khajuraho temples were built between 950 and 1050 CE by the Chandela dynasty. Historical records note that Khajuraho temple site had 85 temples by 12th century, spread over 20 square kilometers. Of these, only about 20 temples have survived, spread over 6 square kilometers.[2] Of the various surviving temples, the Kandariya temple is decorated with a profusion of sculptures with intricate details, symbolism and expressiveness of ancient Indian art.[4]
The Khajuraho group of temples were built together but were dedicated to two schools ofHinduism and to Jainism - suggesting a tradition of acceptance and respect for diverse religious views among Hindus and Jains.[5]
Location
History
Description
The temple site is within Vindhya mountain range in central India. An ancient local legend held that Hindu deity Shiva and other gods enjoyed visiting the dramatic hill formation in Kalinjar area.[23] The center of this region is Khajuraho, set midst local hills and rivers. The temple complex reflects the ancient Hindu tradition of building temples where gods love to play.[23][25]
The temples are clustered near water, another typical feature of Hindu temples. The current water bodies include Sib Sagar, Khajur Sagar(also called Ninora Tal) and Khudar Nadi(river).[26] The local legends state that the temple complex had 64 water bodies, of which 56 have been physically identified by archeologists so far.[23][27]
All temples, except[23] one (Chaturbhuja) face sunrise - another symbolic feature that is predominant in Hindu temples. The relative layout of temples integrate masculine and feminine deities and symbols highlight the interdependence.[24] The art work symbolically highlight the four goals of life considered necessary and proper in Hinduism - dharma, kama, artha and moksha.
Of the surviving temples, 6 are dedicated to Shiva and his consorts, 8 to Vishnu and his affinities, 1 to Ganesha, 1 to Sun god, 3 to Jain Tirthanks.[23] For some ruins, there is insufficient evidence to assign the temple to specific deities with confidence.
An overall examination of site suggests that the Hindu symbolic mandala design principle of square and circles is present each temple plan and design.[28] Further, the territory is laid out in three triangles that converge to form a pentagon. Scholars suggest that this reflects the Hindu symbolism for three realms or trilokinatha, and five cosmic substances orpanchbhuteshvara.[23] The temple site highlights Shiva, the one who destroys and recycles life, thereby controlling the cosmic dance of time, evolution and dissolution.[24]
The temples have a rich display of intricately carved statues. While they are famous for their erotic sculpture, sexual themes cover less than 10% of the temple sculpture.[29]Further, most erotic scene panels are neither prominent nor emphasized at the expense of the rest, rather they are in proportional balance with the non-sexual images.[30] The viewer has to look closely to find them, or be directed by a guide.[31] The arts cover numerous aspects of human life and values considered important in Hindu pantheon. Further, the images are arranged in a configuration to express central ideas of Hinduism. All three ideas from Āgamas are richly expressed in Khajuraho temples -Avyakta, Vyaktavyakta and Vyakta.[32]
The Beejamandal temple is under excavation. It has been identified with the Vaidyanath temple mentioned in the Grahpati Kokalla inscription.[citation needed]
Of all temples, the Matangeshvara temple remains an active site of worship.[24] It is another square grid temple, with a large 2.5 metres (8.2 ft) high and 1.1 metres (3.6 ft) diameter lingam, placed on a 7.6 metres (25 ft) diameter platform.[23]
The most visited temple, Kandariya Mahadev, has an area of about 6,500 square feet and a sikhara (spire) that rises 116 feet.[8][23]
- Jaina temples
Main article: Jain temples of Khajuraho
The Jain temples are located on east-southeast region of Khajuraho monuments.[5]Chausath jogini temple features 64 jogini, while Ghantai temple features bells sculptured on its pillars.
Architecture of the temples

The layout plan of Kandriya Mahadeva Khajuraho temple. It uses the 64 pada grid design. Smaller Khajuraho temples use the 9, 16, 36 or 49 grid mandala plan.[33]
Khajuraho temples, like almost all Hindu temple designs, follow a grid geometrical design called vastu-purusha-mandala.[34] This design plan has three important components - Mandala means circle, Purusha is universal essence at the core of Hindu tradition, whileVastu means the dwelling structure.[35]
The design lays out a Hindu temple in a symmetrical, concentrically layered, self-repeating structure around the core of the temple called garbhagriya, where the abstract principle Purusha and the primary deity of the temple dwell. The sikhara, or spire, of the temple rises above the garbhagriya. This symmetry and structure in design is derived from central beliefs, myths, cardinality and mathematical principles.[36]
The circle of mandala circumscribe the square. The square is considered divine for its perfection and as a symbolic product of knowledge and human thought, while circle is considered earthly, human and observed in everyday life (moon, sun, horizon, water drop, rainbow). Each supports the other.[25] The square is divided into perfect 64 sub-squares called padas.[37]
Most Khajuraho temples deploy the 8x8 (64) padas grid Manduka Vastupurushamandala, with pitha mandala the square grid incorporated in the design of the spires.[33]The primary deity or lingas are located in the grid’s Brahma padas.
Khajuraho temples use the 8x8 (64) Vastupurusamandala Manduka grid layout plan (left) found in Hindu temples. Above the temple’s brahma padas is a Sikhara (Vimana or Spire) that rises symmetrically above the central core, typically in a circles and turning-squares concentric layering design (right) that flows from one to the other as it rises towards the sky.[25][38]
The architecture is symbolic and reflects the central Hindu beliefs through its form, structure and arrangement of its parts.[39] The mandapas as well as the arts are arranged in the Khajuraho temples in a symmetric repeating patterns, even though each image or sculpture is distinctive in its own way. The relative placement of the images are not random but together they express ideas, just like connected words form sentences and paragraphs to compose ideas.[40] This fractal pattern that is common in Hindu temples.[41]Various statues and panels have inscriptions. Many of the inscriptions on the temple walls are poems with double meanings, something that the complex structure of Sanskrit allows in creative compositions.[22]
All Khajuraho temples, except one, face sunrise, and the entrance for the devotee is this east side.
Above the vastu-purusha-mandala of each temple is a superstructure with a dome calledShikhara (or Vimana, Spire).[35] Variations in spire design come from variation in degrees turned for the squares. The temple Sikhara, in some literature, is linked to mount Kailash or Meru, the mythical abode of the gods.[25]
In each temple, the central space typically is surrounded by an ambulatory for the pilgrim to walk around and ritually circumambulate the Purusa and the main deity.[25] The pillars, walls and ceilings around the space, as well as outside have highly ornate carvings or images of the four just and necessary pursuits of life - kama, artha, dharma and moksa. This clockwise walk around is calledpradakshina.[35]
Larger Khajuraho temples also have pillared halls called mandapa. One near the entrance, on the east side, serves as the waiting room for pilgrims and devotees. The mandapas are also arranged by principles of symmetry, grids and mathematical precision. This use of same underlying architectural principle is common in Hindu temples found all over India.[42] Each Khajuraho temple is distinctly carved yet also repeating the central common principles in almost all Hindu temples, one which Susan Lewandowski refers to as “an organism of repeating cells”







No comments:
Post a Comment